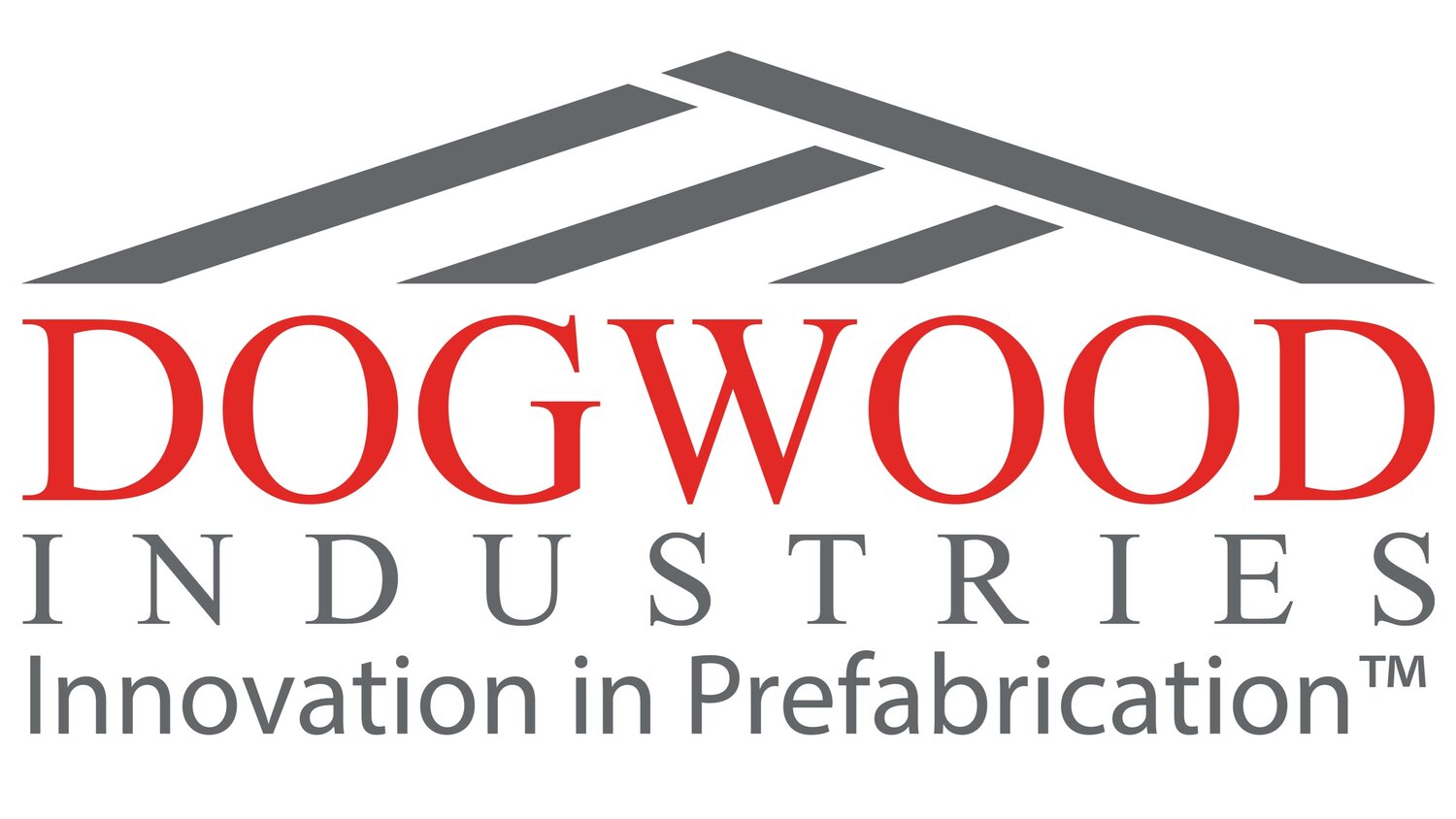Olympic Folding Building®
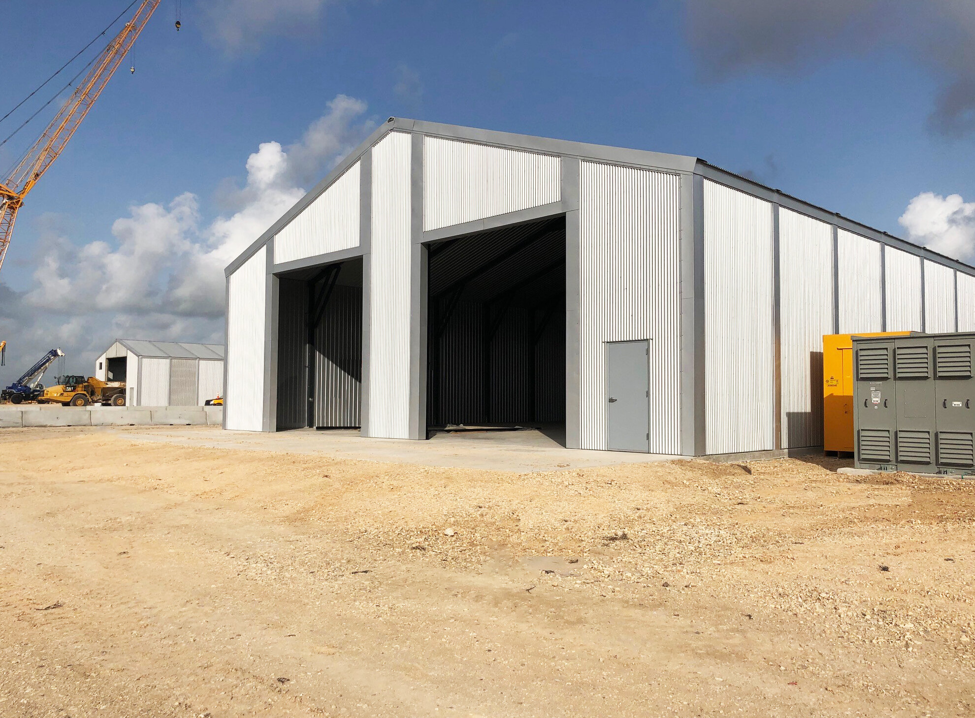
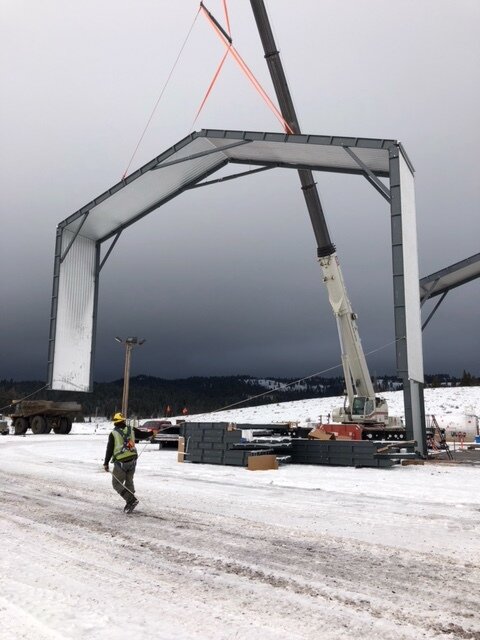
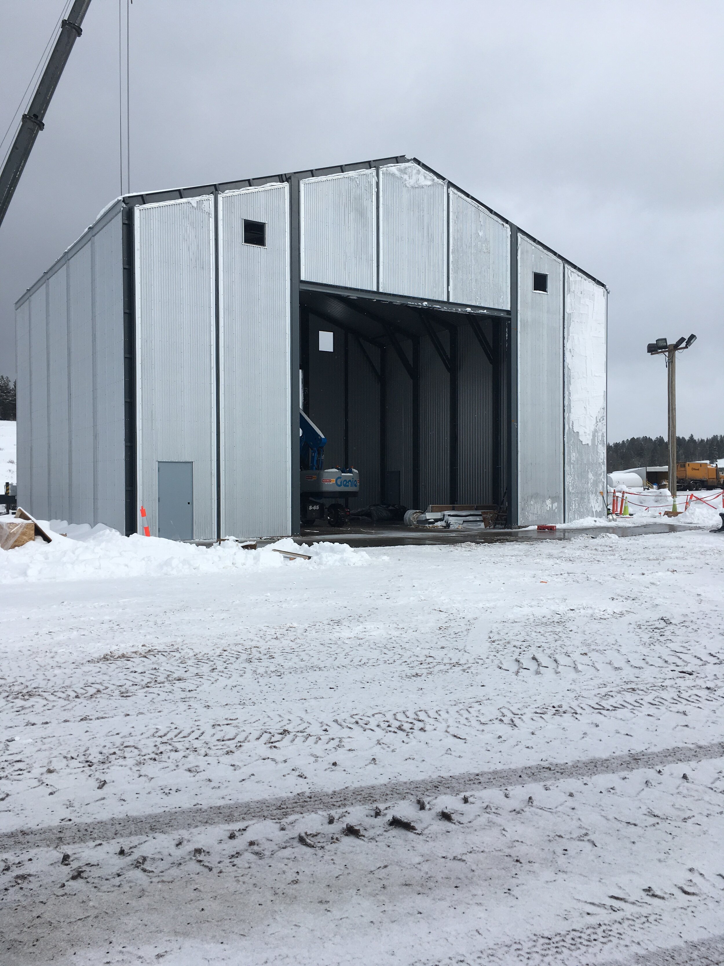
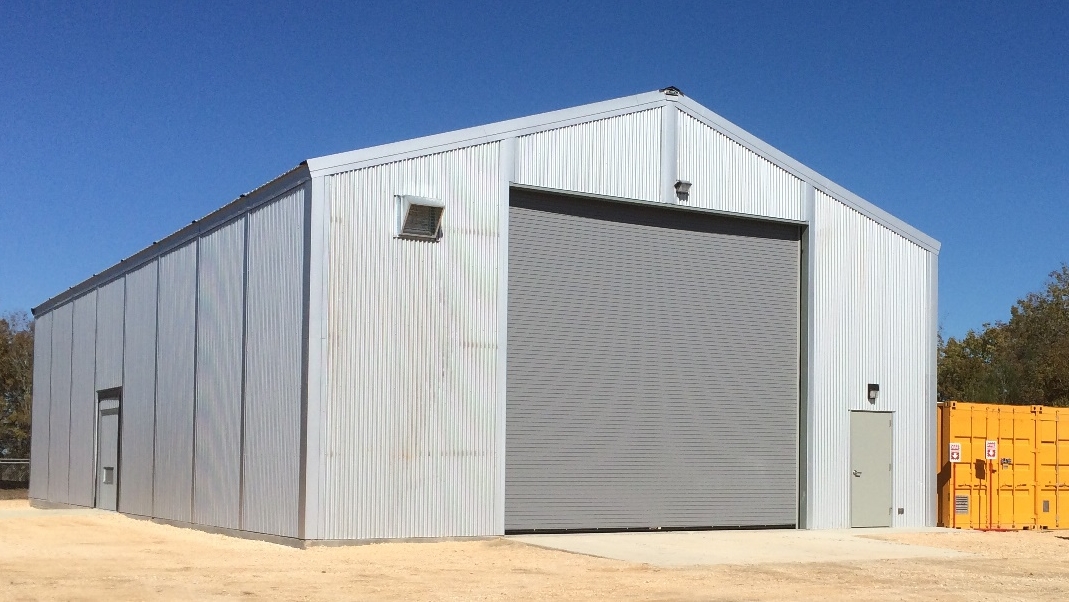
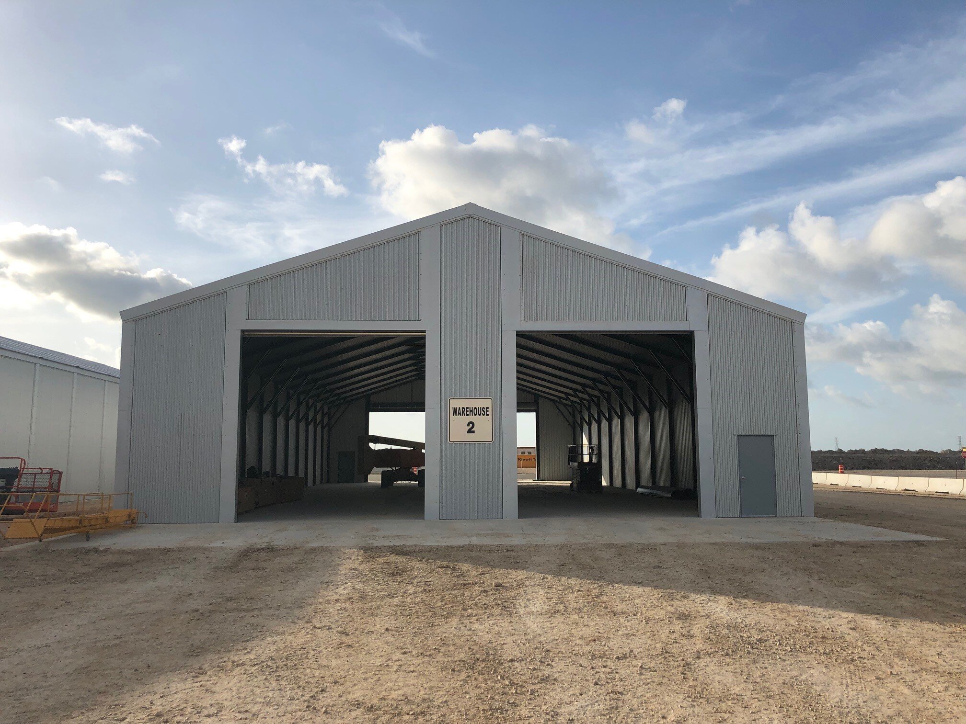
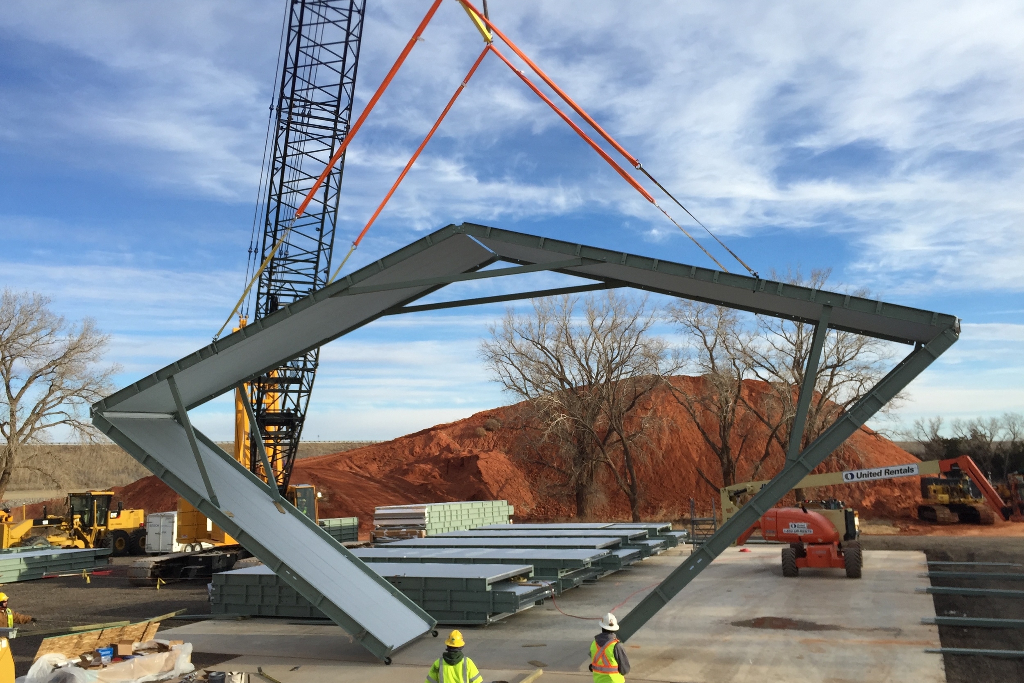
THE OLYMPIC FOLDING BUILDING IS THE BEST VALUE AND LOWEST LIFE CYCLE COST IN A COMPLETE RELOCATABLE BUILDING PACKAGE.
See how the Olympic Folding Building will change the way you operate on site. We provide complete solutions to simplify and expedite your project.
Consider the Olympic Folding Building for these specialized applications:
- onsite equipment maintenance operations
- hoist and winch houses
- process enclosures
- generator shelters
- warehouse
- mezzanine and demising walls for mixed use
- onsite fabrication facilities
One Call for a Complete Solution
-
A single source for design and integration of building system, foundation, electrical/mechanical systems and accessories
-
Patented panelized system adapts to your needs
-
Logistics and planning for dependable delivery
- Experienced support through installation and future relocation
Engineered for What You Do
-
Standard design for deployment in most North American locations
-
Custom designs for extreme seismic, snow and wind conditions
-
Constructed of rugged components with a field proven service for life of 40+ years
-
Customized sizes and layouts that fit your operation
Fabrication
-
Site construction is underway during factory production
-
Factory assembly in controlled environment with intensive quality assurance
-
Factory integration of multiple complex systems into simple field installed components
- Factory installed insulated metal wall and roof panels
Delivery
-
Consolidated packaging and staged deliveries to simplify site logistics
-
Coordination of transportation resources
- Arrangements with brokers and customs
- Special logistics for difficult to access sites
Installation
-
Folding sections and prefabricated panels install in days, not weeks
-
Powered Structures, patent pending panelized plug & play wiring system minimizes field wiring
-
Detailed erection instructions simplify work planning and preparation of JSA/JHA documents
- Engineered erection sequence allows safe installation in harsh environments
Best Value in a Relocatable Building
-
All the benefits of a permanent structure with the flexibility of a relocatable asset
-
Qualifies for accelerated depreciation for potential tax benefits
-
Your investment pays for itself on second deployment
- High residual value through ease of recovery for relocation or resale
Powered Structures
-
Delivers lower overall install cost on initial deployment
-
Allows for full recovery of electrical system, saving time and money during relocation
- Reduces time to install onsite by factor of 10
-
Factory testing ensures a working system, ready to site connect
- cULus listed assemblies provide inspectors with peace of mind
Available Options
Value
When you choose an Olympic Folding Building, you are investing in a proven, systematic approach that assures success—from the time you place your order through delivery and installation to the relocation of your asset to the next site.
| 4018x80 Maintenance Building | 1st Deployment | Recovery | 2nd Deployment | Recovery | 3rd Deployment | Recovery | Average cost per deployment |
|---|---|---|---|---|---|---|---|
| Supply* | $200,000 | $0 | $2,500 | $0 | $2,500 | $0 | |
| Installation** | $43,000 | $33,000 | $43,000 | $33,000 | $43,000 | $33,000 | |
| Running Total | $243,000 | $276,000 | $321,500 | $354,500 | $400,000 | $433,000 | $144,333 |
| 4018x80 Maintenance Building | 1st Deployment | Recovery | 2nd Deployment | Recovery | 3rd Deployment | Recovery | Average cost per deployment |
|---|---|---|---|---|---|---|---|
| Supply* | $100,000 | $0 | $50,000 | $0 | $100,000 | $0 | |
| Installation** | $105,000 | $70,000 | $105,000 | $70,000 | $105,000 | $70,000 | |
| Running Total | $205,000 | $275,000 | $430,000 | $500,000 | $705,000 | $775,000 | $258,333 |
*Supply includes building systems (structural, exterior cladding, flashing, insulation system, interior metal liner, doors, equipment doors, mechanical penetrations and anchors) and electrical systems (wiring, boxes, devices, and equipment for a complete installation of lights (32 ea. LED fixtures, night light, exit lights, exterior wall packs), convenience power, door operators, ceiling fans, and exhaust fan. Heat is not included in this example.)) A recurring supply cost is factored in the traditional site built supply to replace damaged or non-reusable building and electrical components between 1st and 2nd deployments, a full resupply is assumed for the 3rd deployment for traditional construction.
**Installation assumes $80/hr. labor rate for building installation and $100/hr. electrical rate working safely in an industrial environment. Rate assumes work force and equipment costs. Site work, general conditions, equipment and crane costs are not included in this example.
Standard Sizes
The Olympic Folding Building has standard sizes with reduced lead times to suit many applications; custom sizes can accommodate unique conditions, enclose specific processes or shelter the largest equipment.
[Numbers in brackets are millimeters]
Standard End Walls
(Custom end walls available)
Packaged Building Solutions
Proven layouts and features make these ready to order solutions perfect for your next project.
Maintenance Shops
Maintenance shops feature large equipment access doors, high head room, enhanced heating and ventilation packages, maintenance friendly lighting layouts, ISOUP - ISO container utility plugs and integrated ceiling mounted fall arrest systems. Building clearances are based on common site equipment. Inquire about the best building for your project needs.
4018 x 80 Maintenance Shop
6018 x 100 Maintenance Shop
6022 x 80 Maintenance Shop
6230 x 80 Maintenance Shop
Warehouses
Warehouses feature basic lights, heat and power packages designed with simplicity and ease of installation in mind. With several width options and the ability to add building length as your project demands change, our packaged warehouses offer a flexible solution that moves and grows with your business.
4018 x 100 Warehouse
6018 x 120 Warehouse
8020 x 160 Warehouse
10020 x 200 Warehouse
